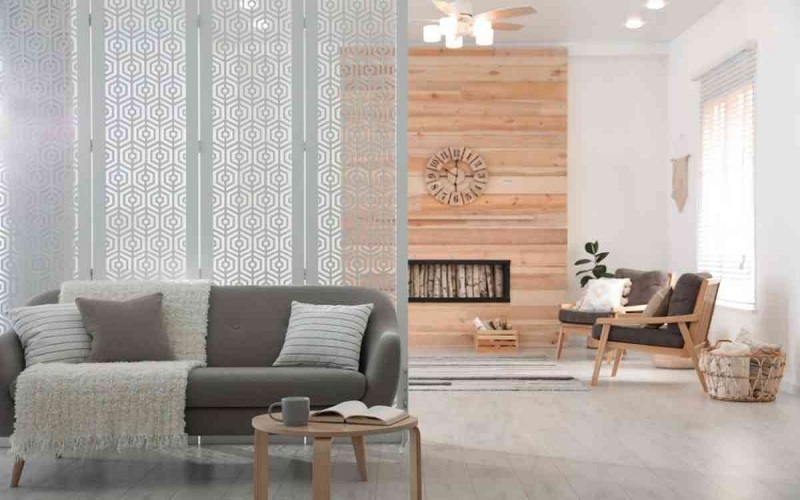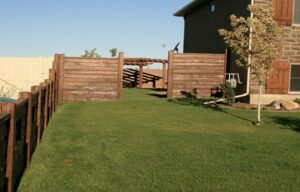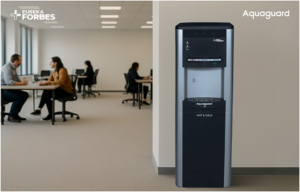Designing a bathroom that is both functional and stylish can be a challenge. A well-thought-out bathroom layout not only enhances the room’s aesthetics but also maximizes space and improves usability. Whether you’re renovating an existing bathroom or building a new one, here are ten tips to help you create a great bathroom layout.
1. Plan Around the Plumbing
One of the first things to consider in bathroom designs is the location of plumbing lines. Keeping plumbing fixtures close to their original placement can save you money and time. However, if you must move them, ensure you consult with a professional plumber to avoid any future issues.
2. Consider the Flow of Traffic
A good bathroom layout allows for smooth movement within the space. Ensure there is enough room to open and close doors, drawers, and cabinets without obstruction. Avoid placing the toilet directly in front of the door; instead, tuck it away to maintain privacy.
3. Maximize Natural Light
Natural light can make a bathroom feel more spacious and inviting. If possible, include windows or skylights in your design. Frosted glass options provide privacy while still allowing light to filter through. Mirrors can also reflect natural light, making the space appear larger.
4. Choose the Right Fixtures
Selecting the right fixtures is crucial for a great bathroom layout. Opt for compact and wall-mounted fixtures to save space in smaller bathrooms. In larger bathrooms, consider double sinks or a freestanding bathtub to add luxury and functionality.
5. Create Ample Storage
Adequate storage is essential in any bathroom design. Incorporate built-in shelves, vanity cabinets, and medicine cabinets to keep toiletries and other necessities organized. Floating shelves can add extra storage without taking up floor space.
6. Prioritize Ventilation
Proper ventilation is vital to prevent mold and mildew growth in your bathroom. Install an exhaust fan to circulate air and reduce humidity levels. If your bathroom has a window, use it to let in fresh air whenever possible.
7. Use Space-Saving Solutions
For smaller bathrooms, space-saving solutions are a must. Consider a corner sink to free up floor space or a wall-mounted toilet to create a more open feel. Sliding doors can also save space compared to traditional swinging doors.
8. Focus on Accessibility
When planning your bathroom layout, think about accessibility for all users. Ensure there is enough room for maneuvering, especially if you have elderly family members or individuals with mobility challenges. Consider grab bars, non-slip flooring, and walk-in showers for added safety.
9. Consult an Interior Designer
If you’re unsure about how to create the best bathroom layout, consulting an interior designer can be a worthwhile investment. An interior designer can help you choose the right materials, fixtures, and colors to achieve a cohesive look. They can also provide expert advice on optimizing space and functionality.
10. Maintain a Cohesive Style
Consistency in style is key to a well-designed bathroom. Choose a color palette and stick to it throughout the space. Matching fixtures, tiles, and accessories can create a harmonious look. Whether you prefer a modern, minimalist interior design or a more traditional, cozy feel, consistency is crucial.
Bonus Tips: Small Details Matter
Lighting Matters
Good lighting enhances the overall look and usability of your bathroom. Layer different types of lighting, such as ambient, task, and accent lights, to create a balanced atmosphere. Adjustable lighting can provide brightness for tasks like shaving or makeup application and softer light for relaxation.
Think About Future Needs
Consider how your needs might change in the future. Planning for potential modifications now can save you time and money later. Features like a walk-in shower, adjustable lighting, and ample storage can accommodate changing needs over time.
Add Personal Touches
Your bathroom should reflect your personal style. Add decorative touches like artwork, plants, or elegant soap dispensers to make the space feel uniquely yours. These small details can transform a functional room into a relaxing retreat.
Flooring Choices
The right flooring can add both style and functionality to your bathroom. Choose water-resistant materials like tile or vinyl. Heated floors can add a touch of luxury, making your bathroom more comfortable, especially during colder months.
Conclusion
Designing a great bathroom layout involves careful planning and attention to detail. By considering factors like plumbing, traffic flow, natural light, and storage, you can create a space that is both functional and beautiful. Don’t hesitate to consult an interior designer if you need expert guidance. With these tips, you’ll be well on your way to achieving the bathroom of your dreams. Happy designing!




