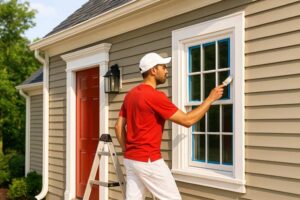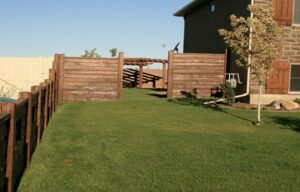Constructing a treehouse can be an exciting and rewarding project for the whole family. Whether you envision a simple platform for views among the branches or a fully enclosed multi-story hangout, proper planning and preparation are crucial to ensure the treehouse is safe, code-compliant, and structurally sound for years of enjoyment.
Selecting the Ideal Tree Site
The first challenge is choosing appropriate trees to build around. Ideal candidates have a sturdy, healthy trunk at least 15-20 inches in diameter with ample load-bearing capacity to hold a treehouse. Oak, maple, black locust, beech, and fruit trees generally work well. Inspect potential trees thoroughly for disease, rot, hollowing, cracking, or other defects using an awl test before finalizing plans. Dead branches should be pruned as well. Also, carefully assess the age and health of surrounding trees that could potentially damage the treehouse if they happened to fall or drop a limb during storms. Consider soil conditions and drainage around the roots too.
Treehouse Foundation and Attachment Method
Creating a secure, long-lasting connection between the tree and treehouse framework is paramount to safety but also protects tree health. The experts at SPAX say that lag screws are an excellent choice to anchor support beams and the floor frame firmly to trees in at least four strategic locations. Pre-drill clearance holes at downward 45-60 degree angles into solid living tree parts without going beyond the interior decay boundary. Then drive 3 to 4-inch lag screws very deep into load-bearing tree trunks or crotch v-unions using a ratchet driver. Reinforce critical joints with steel angle brackets, rebar holders, or welded gussets for added structural integrity over time.
Be sure to leave a 1-2” gap between the tree and framework at all contact points to accommodate future tree growth. Bark protection pads help guard trees against chafing damage too. You should always consult an arborist if altering more than 20% of the live canopy during installation.
Weatherproof Flooring
Once the foundation is literally rooted, the flooring provides a base for the walls and roof. Use weather and rot-resistant deck boards rated for ground contact. Pressure-treated lumber or marine-grade plywood both work well. Carefully align and gap all floor joists 16 inches on center before screwing weatherproof composite deck boards or cedar planks atop them. Leave a 1/8-inch gap between each floor board to allow rain drainage.
Durable Walls & Roofing
The ideal treehouse walls offer weather protection without excess weight concentrated in one area on tree limbs. Lightweight metal roofing prevents dangerous accumulation of rain, snow loads and falling debris compared to standard asphalt shingles. Use at least 29-gauge steel panels attached with rubber washers to purlins spaced 16 inches apart. Overhang the roofing at least 6 inches out beyond the wall supports all around. Sheet metal drip edges also increase durability and prevent water infiltration.
Railing and Fall Safety Measures
Guardrails, balusters, and barriers are vital for safety given the elevation. At minimum install secure guardrails measuring 36+ inches high on all sides of the treehouse floor following local codes for spaces over 30 inches above ground level. For young children, limit spacing between balusters to less than 4 inches apart or cover with protective wire mesh. Sturdy netting fastened taut above the entire structure and an enclosed ladder with handrails also prevent accidental falls.
Conclusion
With mindful planning, proper construction techniques and routine safety checks, your dream backyard treehouse will provide years of enjoyment and special memories for kids and kids-at-heart. Just take care when wielding those brutal lag screws up high balancing across the rafters. Follow this guide and you’ll have a custom treehouse oasis that makes your neighbors green with envy.




